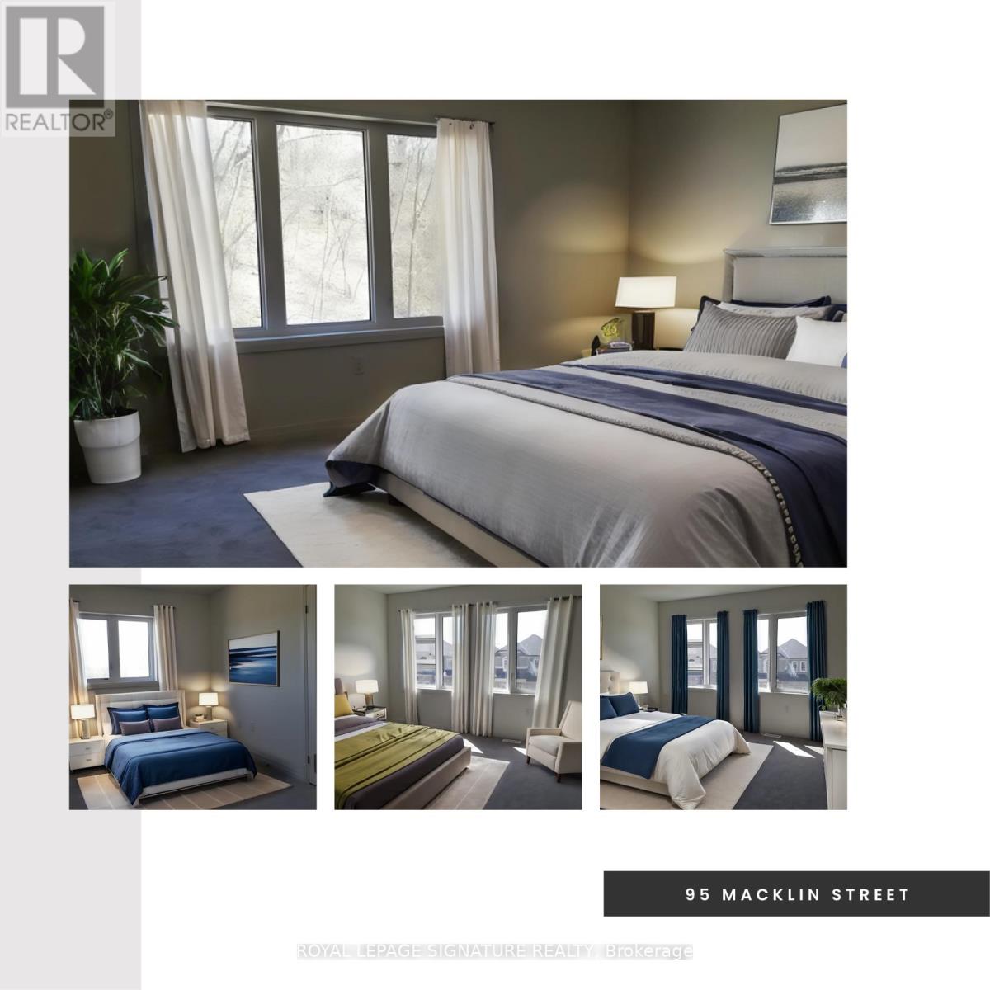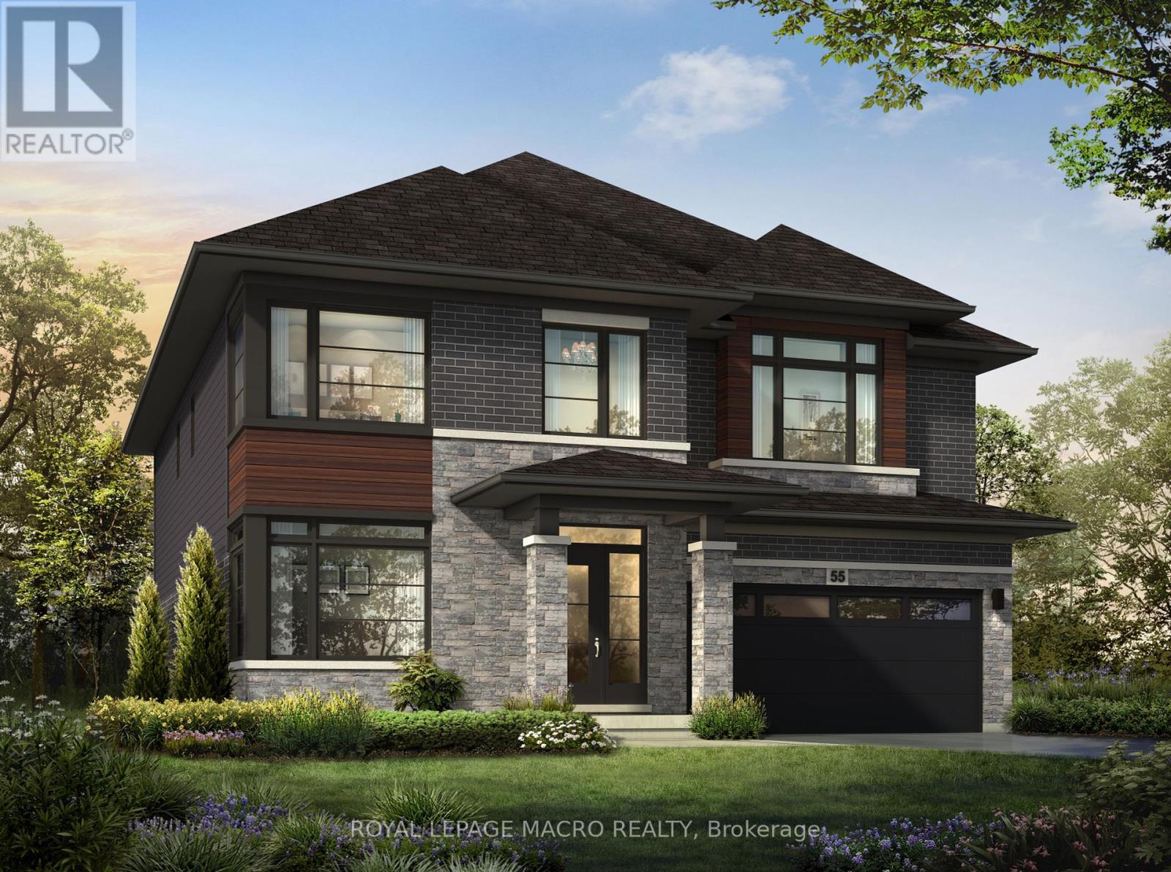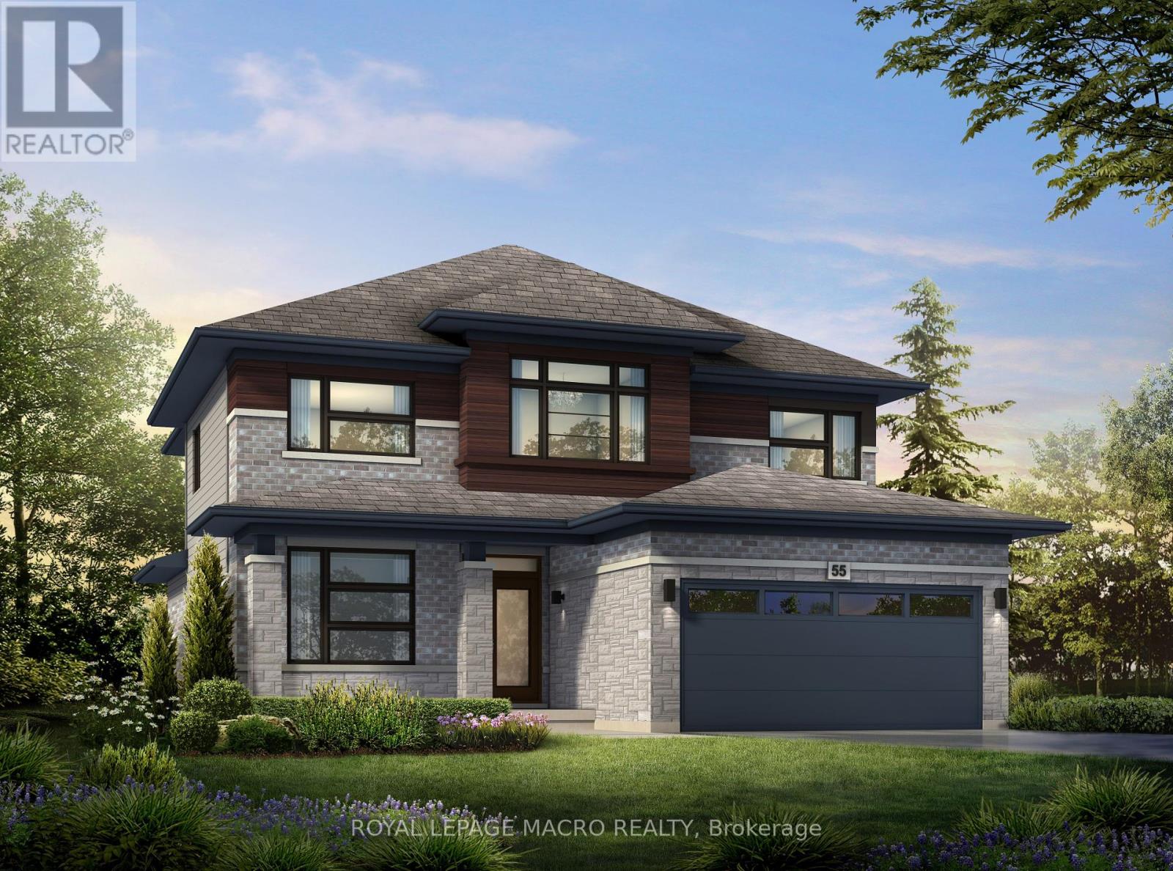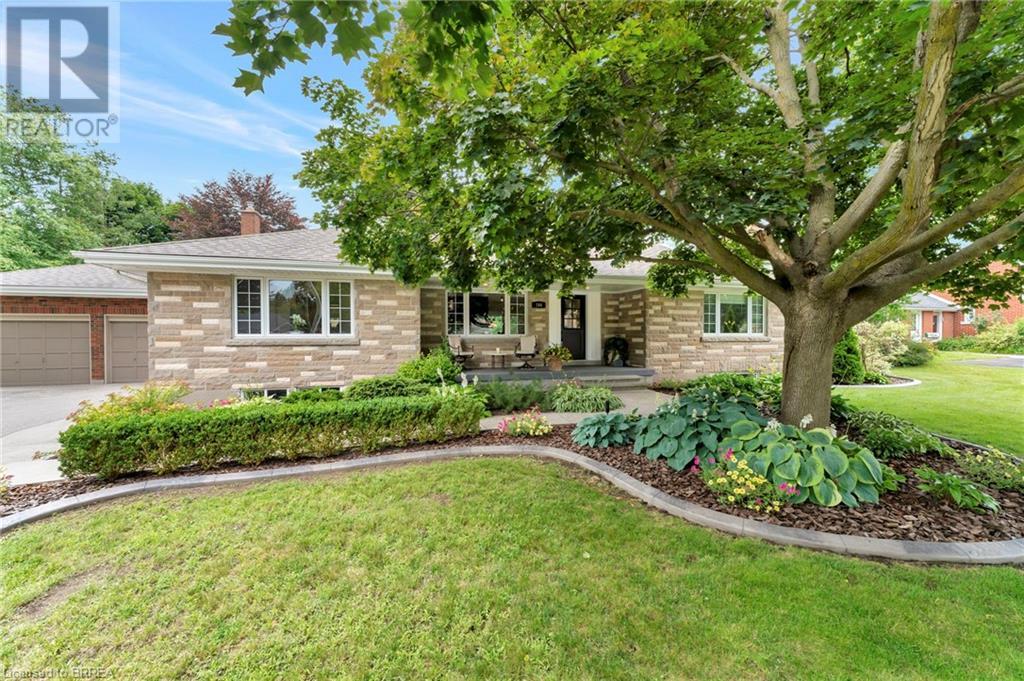Free account required
Unlock the full potential of your property search with a free account! Here's what you'll gain immediate access to:
- Exclusive Access to Every Listing
- Personalized Search Experience
- Favorite Properties at Your Fingertips
- Stay Ahead with Email Alerts





$1,360,000
95 MACKLIN STREET
Brant (Brantford Twp), Ontario, N3V0B8
MLS® Number: X9374350
Property description
Welcome to 95 Macklin Street, a stunning corner unit with over $100K in premium upgrades. This move-in-ready home backs onto a peaceful tree line, offering privacy and serene views. Boasting 10-foot ceilings throughout, this spacious residence features 5 bedrooms and 4 bathrooms, providing ample room for family and guests. Inside, you'll find high-end finishes, a bright open-concept living area, and a beautifully designed kitchen perfect for entertaining. The large windows flood the space with natural light, and the luxurious primary suite includes a walk-in closet and a spa-like ensuite. With a generous backyard and proximity to schools, parks, and shopping, this home offers the ideal combination of elegance and convenience. Don't miss this rare opportunity to own a highly upgraded home in a prime location!
Building information
Type
House
Basement Development
Unfinished
Basement Type
N/A (Unfinished)
Construction Style Attachment
Detached
Exterior Finish
Brick, Stone
Half Bath Total
1
Heating Fuel
Natural gas
Heating Type
Forced air
Stories Total
2
Utility Water
Municipal water
Land information
Amenities
Park
Fence Type
Fenced yard
Sewer
Sanitary sewer
Size Depth
100 ft
Size Frontage
40 ft
Size Irregular
40 x 100 FT
Size Total
40 x 100 FT
Rooms
Main level
Den
2.95 m x 2.9 m
Living room
4.27 m x 5.18 m
Kitchen
3.66 m x 2.74 m
Dining room
3.66 m x 3.96 m
Great room
5.18 m x 4.57 m
Second level
Bedroom 5
3.76 m x 3.2 m
Bedroom 4
3.76 m x 3.15 m
Bedroom 3
4.22 m x 3.2 m
Bedroom 2
3.91 m x 4.27 m
Primary Bedroom
5.49 m x 4.98 m
Courtesy of ROYAL LEPAGE SIGNATURE REALTY
Book a Showing for this property
Please note that filling out this form you'll be registered and your phone number without the +1 part will be used as a password.









